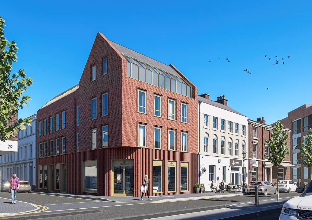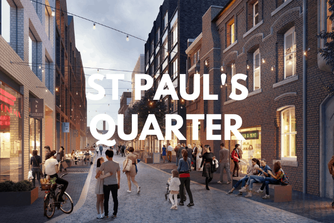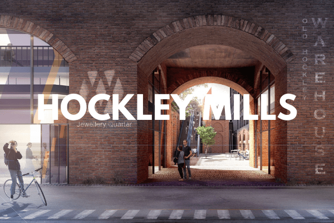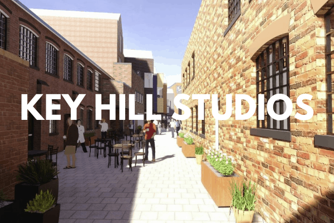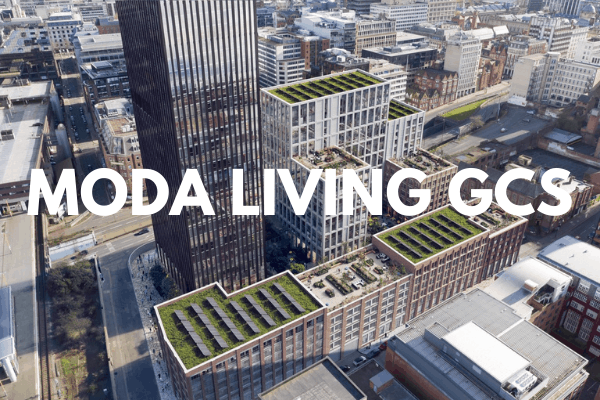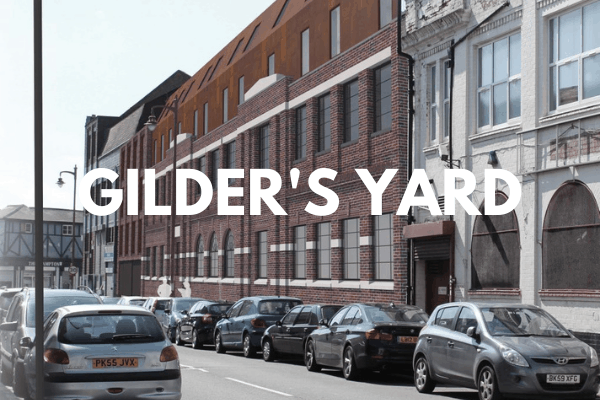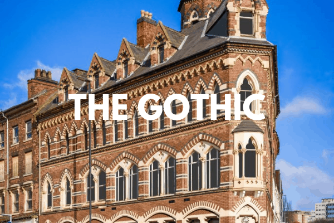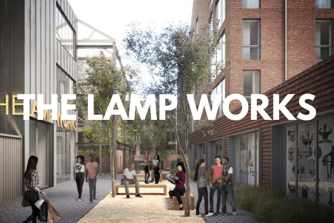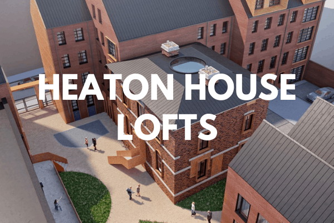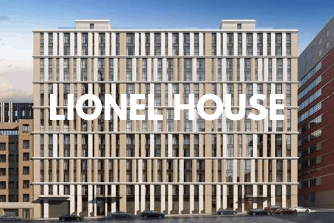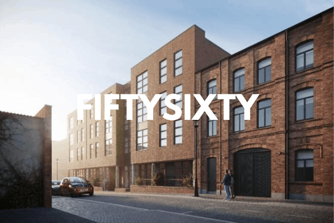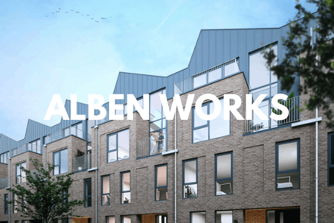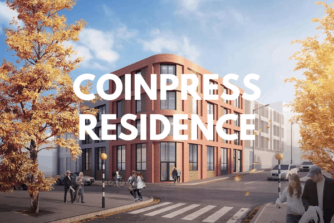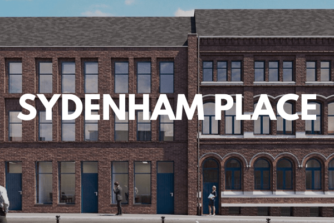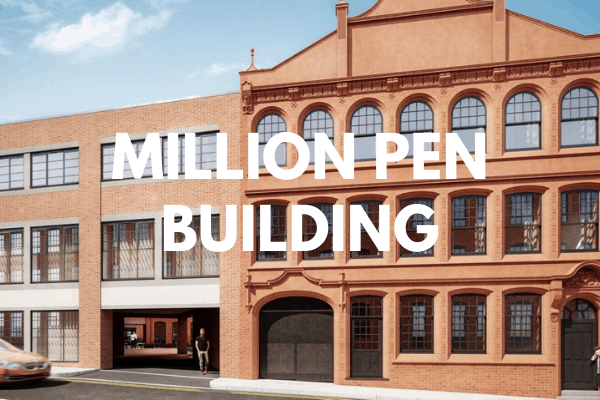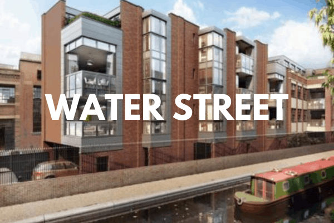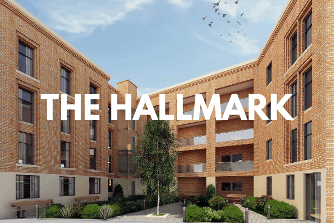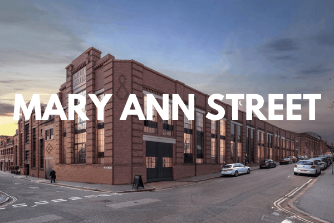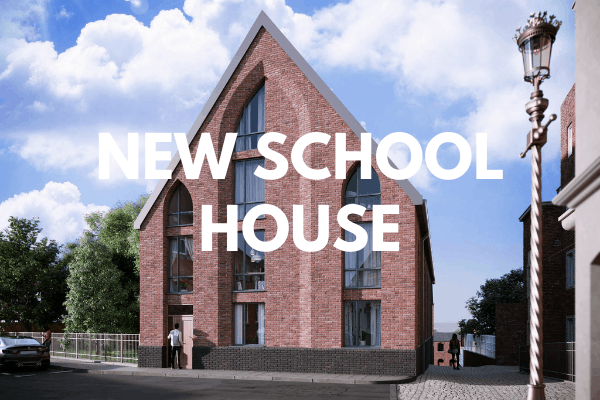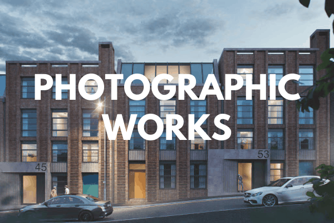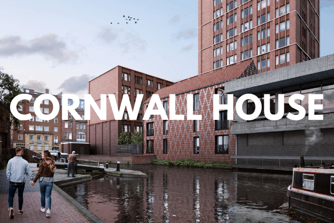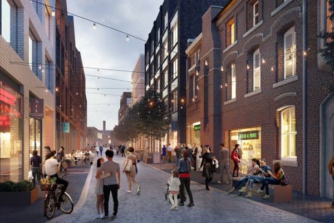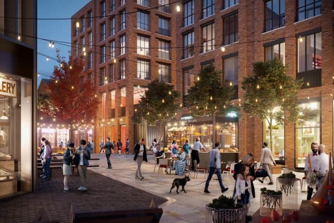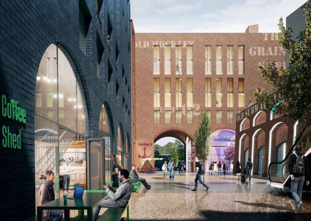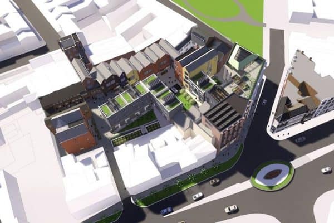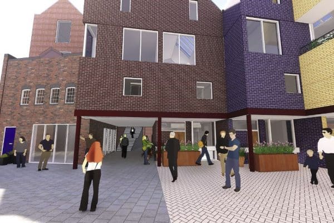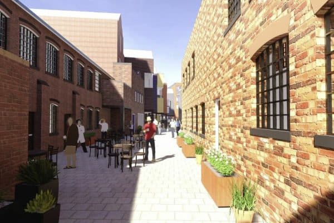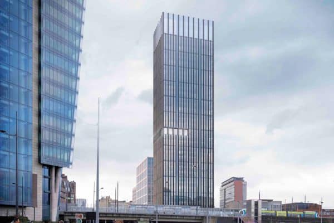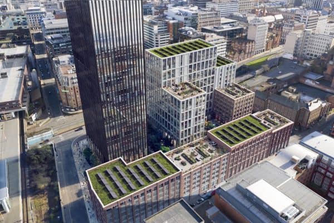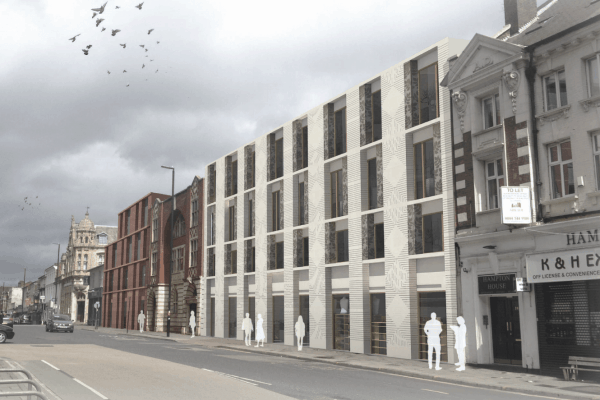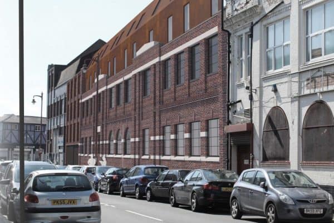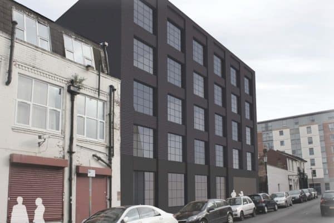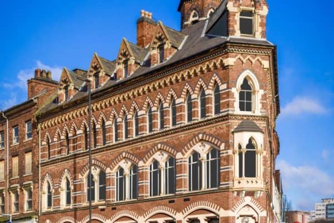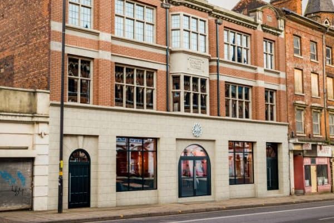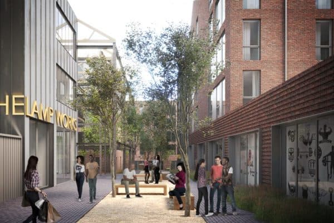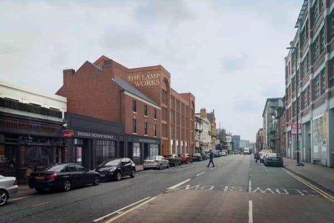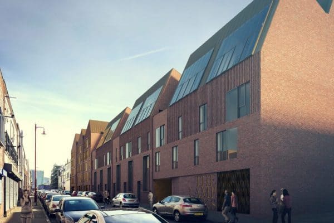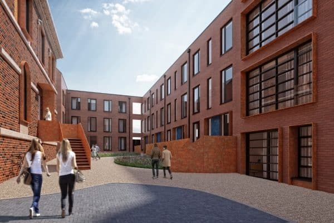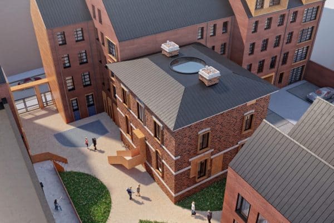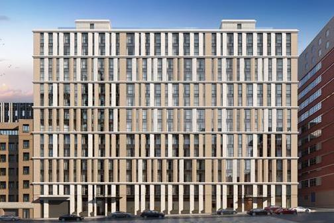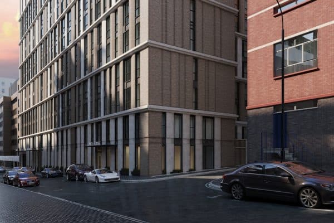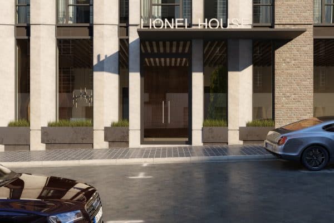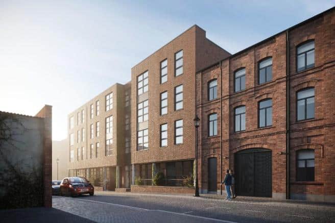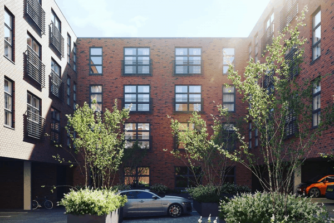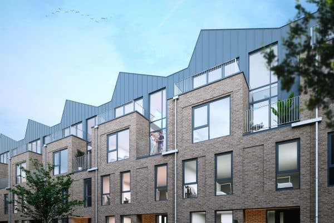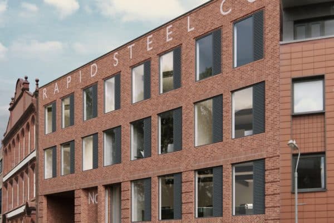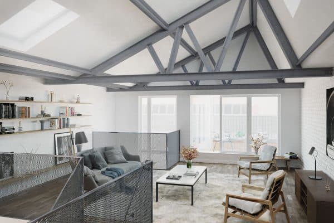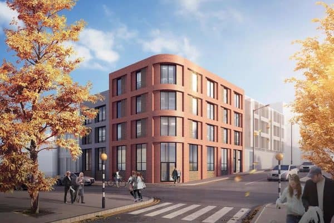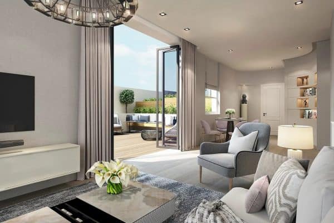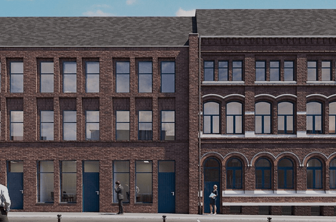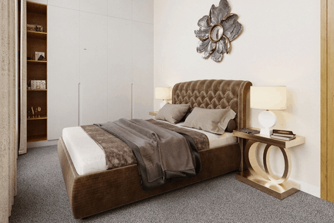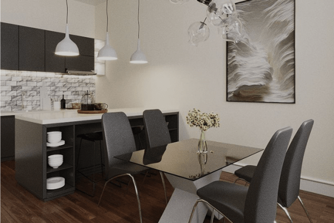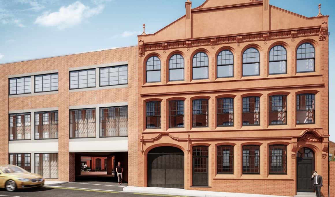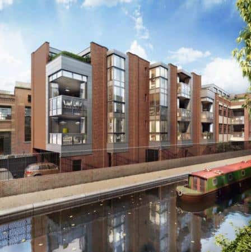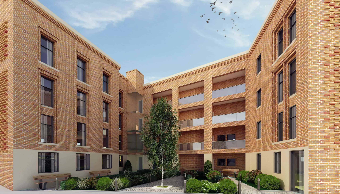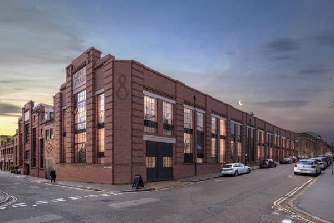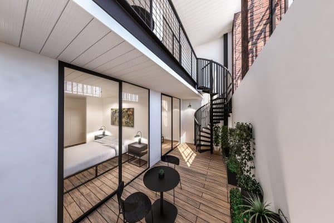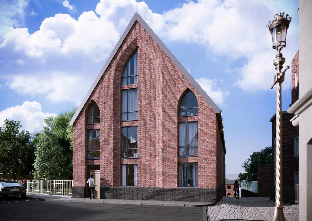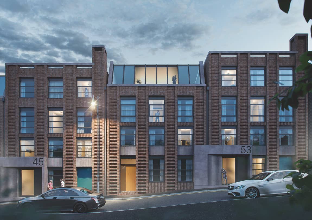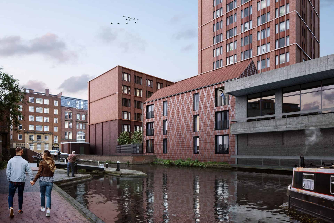New neighbourhoods, public squares and a 39 storey tower. Here are the current major developments that are either planned or in construction in the Jewellery Quarter.
St. Paul's Quarter
Location: Northwood Street
Developer: Apsley House Capital and Galliard Homes
Architect: Glenn Howells Architects
Cost: £125m
Overview: Mixed-use scheme of more than 320 new apartments, 100,000 sqft of commercial space and new public square.
Expected date: TBC
With more than 320 new apartments, split between lofts and duplexes, St Paul’s Quarter will also be home to commercial units including a range shops, bars and restaurants as well as a new public square. Affordable workspace is also planned for the local craft businesses and artisans. The new quarter will be accessed via a new pedestrian boulevard from Newhall Street as well as the opening of Northwood Street which is currently a private road for AE Harris.
Hockley Mills
Location: Pitsford Street
Developer: Sir Robert McAlpine
Architect: Glancy Nicholls Architects
Cost: £110m
Overview: Mixed-use development consisting of apartments, offices and retail units.
Expected date: 2025
Hockley Mills is an exciting mixed-use development for the Jewellery Quarter. Four acres of land, next to the Jewellery Quarter train station, will be turned into a complex of nearly 400 apartments, offices and retail units. A brand new entrance to the station will also be opened as well as a new ticket office for the station. The overall development will comprise of eight distinctive buildings that reflect the industrial heritage of the Quarter. The commercial space will include offices, retail units and workshops that are intended for jewellery design and manufacture.
Key Hill Studios
Location: Hylton Street
Developer: Post_hoc developments
Architect: PCPT Architects
Cost: Unknown
Overview: A new creative hub comprising of film studios, commercial space and apartments.
Expected date: TBC
A planning application is currently being reviewed for a new creative hub on land in Hylton Street, Key Hill, Hockley Hill, Key Hill Drive and York Terrace.
The plans, if approved, will see the area transformed into a 100,000 sq ft creative hub, with film, photography, digital, music and jewellery studios and workspaces, as well as commercial space, shops and homes.
The plans for Key Hill Studios also includes the refurbishment of the grade II-listed Harry Smith Building on the corner of Key Hill and Hockley Hill – one of the oldest buildings in the Jewellery Quarter, dating back to 1824 – and the grade II-listed Gem Buildings, also on Key Hill, which were built in 1913.
Moda Living GCS
Location: Great Charles Street Queensway
Developer: Moda Living
Architect: Ryder Architecture
Cost: £258 million
Overview: 39 storey tower, 29,350 sqft of public realm and new bars, restaurants and commercial space.
Expected date: TBC
Plans to transform a Jewellery Quarter car park into a brand new neighbourhood, including a 39 storey tower are currently with Birmingham City Council and are set to be approved.
Capturing the unique architectural qualities of the Jewellery Quarter, the design incorporates the traditional brick work transitioning into a sleek and modern tower on the corner of Great Charles Street and Livery Street.
A vibrant new community will be created with the inclusion of boutique and individual shops, café-bars and restaurants, health, wellbeing, and commercial space for independents, small businesses and freelancers.
The new neighbourhood in the Jewellery Quarter will also see 29,350 sqft of public realm and landscaping including a new plaza around Snow Hill Station. The project will deliver a total of 722 homes.
Gilder's Yard
Location: Great Hampton Street
Developer: Blackswan Property Limited
Architect: BPN Architects
Cost: £28m
Overview: Mixed use scheme with over 150 residential apartments and 10,000 sqft of commercial space.
Expected date: 2021
Gilder's Yard will feature 157 new apartments and 10,000 sqft of commercial space. The scheme will celebrate the history of the site with a tasteful restoration of the former Ashford and Sons factory which is Grade II* listed. The new buildings will have artisan terracotta façades, championing a traditional skill that has been absent from the city for a hundred years.
The Gothic
Location: Great Hampton Street
Developer: Blackswan Property Limited
Architect: BPN Architects
Cost: £28 million
Overview: Mixed use scheme comprising of over 130 residential apartments as well as commercial use to ground floor and basement.
Expected date: 2021
Work is currently underway to redevelop the former Gothic pub and three neighbouring buildings located at the entrance to the Jewellery Quarter’s conservation area. The ground floor of The Gothic (number 1), will become home to a restaurant, with the floors above transformed into a luxe boutique hotel. Numbers 2,3 and 4 will be transformed into mixed residential and commercial/creative spaces. The vision is for the site to become occupied with local and independent trades creating the perfect gateway into the historic JQ.
The Lamp Works
Location: Great Hampton Street
Developer: Blackswan Property Limited
Architect: BPN Architects
Cost: Unknown
Overview: Mixed use scheme
Date: TBC
The Lamp Works will see the continued redevelopment of Great Hampton Street with the creation of 129 high-quality build-to-rent apartments to the area. The project will also feature attractive courtyards, traditional shop fronts and public amenity spaces. Restaurants, bars and live music venues will take residency on the ground floors and basement, with the upper floors dedicated to commercial space and residential accommodation.
Heaton House Lofts
Location: Camden Street
Developer: Elevate Property Group
Architect: D5 Architects
Cost: £28 million
Overview: Residential development of a current derelict site.
Expected date: TBC
Plans have been submitted to create Heaton House Lofts, which will bring 14 townhouses, 42 apartments and 3,500 sqft of commercial space to the Jewellery Quarter.
Reviving the site’s historical roots, Heaton House Lofts will also include the restoration of a large 3,362 sqft four-bedroomed Georgian villa, with paved garden terrace and its own private garage.
Lionel House
Location: Lionel Street
Developer: Lionel House Developments & Aberdeen Standard Investments (ASI)
Architect: Benchmark
Cost: £32 million
Overview: 14 storey build-to-rent
Date: May 2021
259 high quality managed apartments are currently being developed on Lionel Street - a narrow secondary street between Newhall Street and Ludgate Hill. The development is broken down into 156 one-bedroom, 90 two-bedroom and 13 three-bedroom apartments. Lionel House will also include 11,250 sqft of retail space to the ground floor area.
Communal areas for residents include a private dining space, fitness rooms, event space, a 17-space car park and cycle storage for every apartment. A landscaped rooftop terrace will also provide an external social space for residents with a 360 degree skyline view of the city centre.
FiftySixty
Location: Northwood Street
Developer: CityBeing
Architect: IDP Architects
Cost: unknown
Overview: 44, one and two bedroom contemporary apartments
Expected date: 2021
An exciting development of 44, one and two bedroom high specification contemporary apartments with luxury living space. Apartments include secure parking, Juliet balconies and beautiful courtyard gardens. The development is located within walking distance to the vibrant St Paul's Square.
Each home benefits from secure gated access, under-croft parking for bikes and cars alike, helping residents optimise their urban living experience. With thoughtful consideration of green spaces, pockets of plantation breathes life in to the development. The courtyard is the hub of the development and an extension of the individual homes.
No 1 & 2 Legge Lane / Alben Works
Location: Legge Lane
Developer: Liv Projekt
Architect: Sjolander Da Cruz
Cost: unknown
Overview: 14 storey build-to-rent
Date: 2021
The development will yield nine bespoke lofthouses built around a private courtyard at the rear, with live/ work offices fronting onto Legge Lane. Inspired by the rich history of the Jewellery Quarter by RIBA award winning architects Sjolander da Cruz, the scheme has been designed to respect the urban context of the site in height and scale whilst ensuring that there is activity and occupancy on the site at all times of day.
A reinterpretation of the Georgian and Victorian terraces which filled the quarter before its industrialisation, we have inverted the traditional residential typology placing the living spaces upstairs to provide each individual house with maximum daylight through large triple glazed units, double height spaces and a strong connection to the outdoors with terraces overlooking the courtyard - Sjolander da Cruz
Coinpress Residence
Location: Icknield Street
Architect: Engine brother Capital
Cost: Unknown
Overview: Mixed Use Scheme including residential and ground floor commercial
Expected date: Q3 2020
Coinpress Residence will be a building that fuses heritage with 21st century living, consisting of 14 luxurious apartments and 1 commercial unit.
Sydenham Place
Location: Tenby Street North
Developer: Urban Rise Developments
Architect: St Pauls Associates
Cost: unknown
Overview: Apartments and commercial units in a Grade II listed building, covering 14,385 sqft.
Date: Spring 2021
Sydenham Place is 14,508 sq. ft. of development which consists of 6 apartments in the stunning Grade II Listed Building & 3 new build Town Houses built via traditional construction.
- 4 Large Apartments
- 2 Larger Duplex Apartments
- 1 Lower Ground Floor Open Plan Office
- 3 Commercial Units
- 3 Large Town Houses
- Mezzanine South Facing Garden
- Private Under croft Car Park through Gated Entrance
Million Pen Building
Location: 3-5 Legge Lane
Developer: Kendrick Homes
Cost: unknown
Overview: 21 apartments and 4 commercial units, part new build and part refurbishment of existing listed building
Expected date: 2021
Built in 1893 as a steel pen manufactory, this magnificent building has been sensitively restored and converted to offer 21 attractive luxury apartments.
Also a Grade II Listed building, this unique development will showcase its original features, combined with 21st century contemporary design. The result will offer all the comforts of modern living, in a setting of genuine historic and architectural interest.
63-64 Water Street
Location: Water Street
Architect: Dutch Architecture
Cost: unknown
Overview: Canalside apartments and penthouses
Expected date: 2021
Considered to be one of the last remaining Canal Fronted sites near Birmingham City Centre, 63-64 Water Street offers a collection of luxury two and three bedroom apartments and penthouses all with views directly onto the canal.
The Hallmark
Location: Hampton Street
Developer: Queen Bridges Homes
Cost: unknown
Overview: 32 new apartments comprising a mix one, two, three and four bedroom units.
Expected date: 2021
The Hallmark will boast a collection of 32 apartments and duplexes, all fitted with top of the range specification.
Every room in the development has been purposely designed to maximise living space, daylight and quality of life. The beautiful external courtyard will provide residents with an area to kick back and relax.
Mary Ann Street
Location: Mary Ann Street
Developer: Javelin Block
Architect: Glancy Nicholls
Cost: unknown
Overview: 40 new apartments inside a converted metal pressing factory
Expected date: TBC
Glancy Nicholls architects are undertaking the full refurbishment and conversion of Derwent House for Javelin Block, a historic Grade II listed building. Originally built as a metal pressing factory for Taylor Challen in 1902 it has been in constant use as a metal works factory until recently when it became unsustainable.
Working with Javelin block, GNA have undertaken the careful redesign of the internal arrangement to provide 40 new apartments, the majority of which are duplexes benefitting from individual private winter gardens. The design carefully integrates original features keeping the heritage of the building at the heart of the design. These include the refurbishment of the original windows, exposed internal steelwork and trusses as well as integrating the original light fittings into the new design.
Photographic Works
Location: 35 - 55 Camden Street
Developer: Hatchbury
Architect: BPN Architects
Cost: unknown
Overview: Apartments and duplexes
Expected date: Q4 2021
Offering spacious and contemporary living, this new four storey development offers new build apartments and duplex apartments with 27 parking spaces. The design will celebrate the site’s photographic heritage and style, based on a pallet of paired-back materials and calm, tonal colours with dark accents.
With entrances through gated passageways which are brick paved and give views through to the rear planted parking court. Each property can be accessed directly from the street, removing the need for a lifeless common entrance lobby.
Setl
Location: Ludgate Hill
Developer: HBD
Architect: BNP Architects
Cost: unknown
Overview: 95 apartments and 5100 sqft of commercial space
Expected date: TBC. Currently in development
Cornwall House will become a premium residence, offering 95 generously sized apartments to the Quarter, bolstered by on-site amenities such as a gym, residents’ lounge and roof terrace. The ground floor will also accommodate 5,100 sqft of commercial space, enhancing the existing leisure offer along Ludgate Hill and situated around St Paul’s Square.
The scheme lines not only Ludgate Hill, but also overlooks the Birmingham and Fazeley Canal. With this in mind, a three-story building of specially designed homes to face the waterway isbeing developed. The building will also incorporate hanging tiles to elevate its facade, integrating it further with the canal-side setting.
Caroline Street
Location: Caroline Street
Developer: London Development Group
Architect: BPN Architects
Cost: unknown
Overview: 37 high quality apartments and ground floor commercial space
Expected date: A residential-led mixed use planning application will be submitted later this year.
